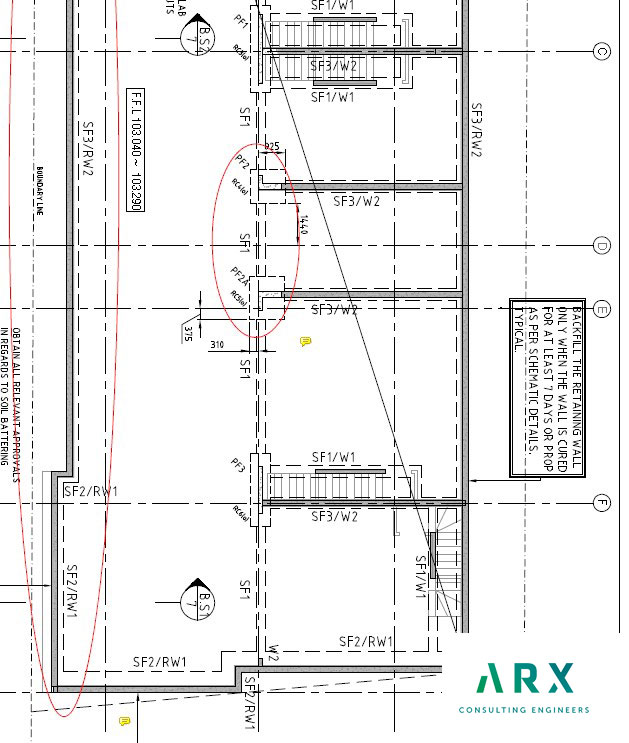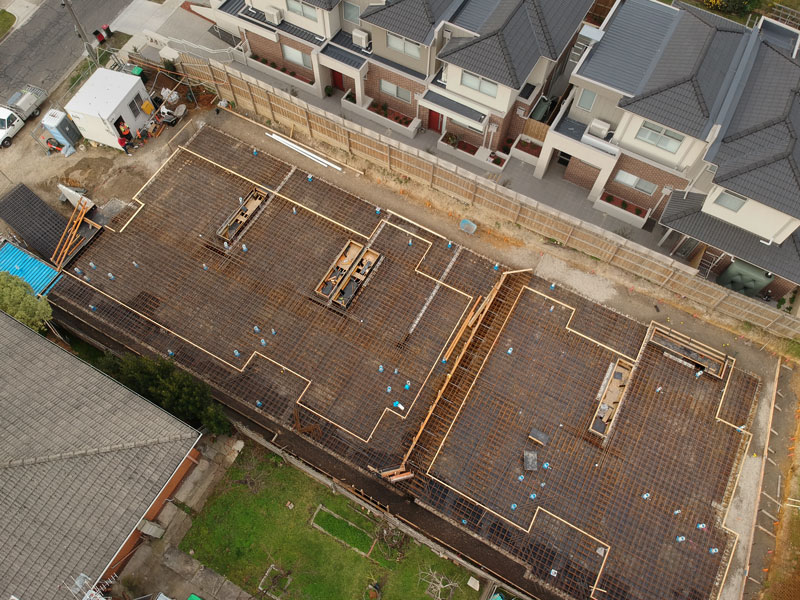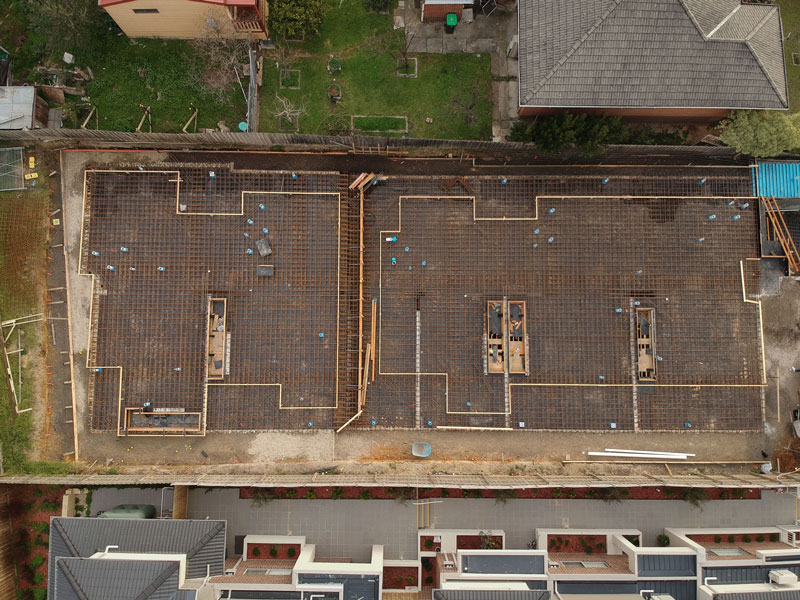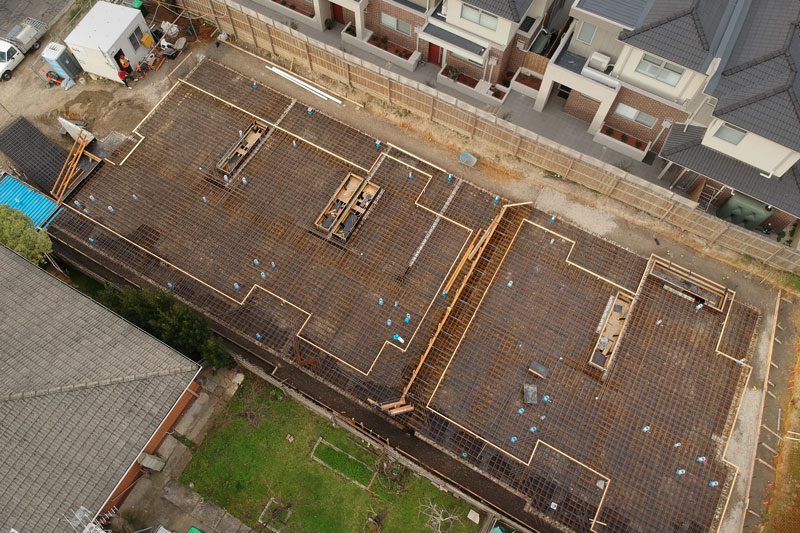07 Aug 38 Roderick Street
Case Study
This medium density development consisted of five dwellings, with a basement garage structure and two floors above. The basement design utilised soil mechanics and an innovative shoring system to accommodate a cost effective block retaining wall design without compromising the integrity of neighbouring structures. In order to increase the usability and functionality of the structure, this complex design required a cantilevered concrete slab to support retaining walls on the boundary. This project was customised to suit both the client’s needs and used innovative design software to allow for a simpler construction method.
















